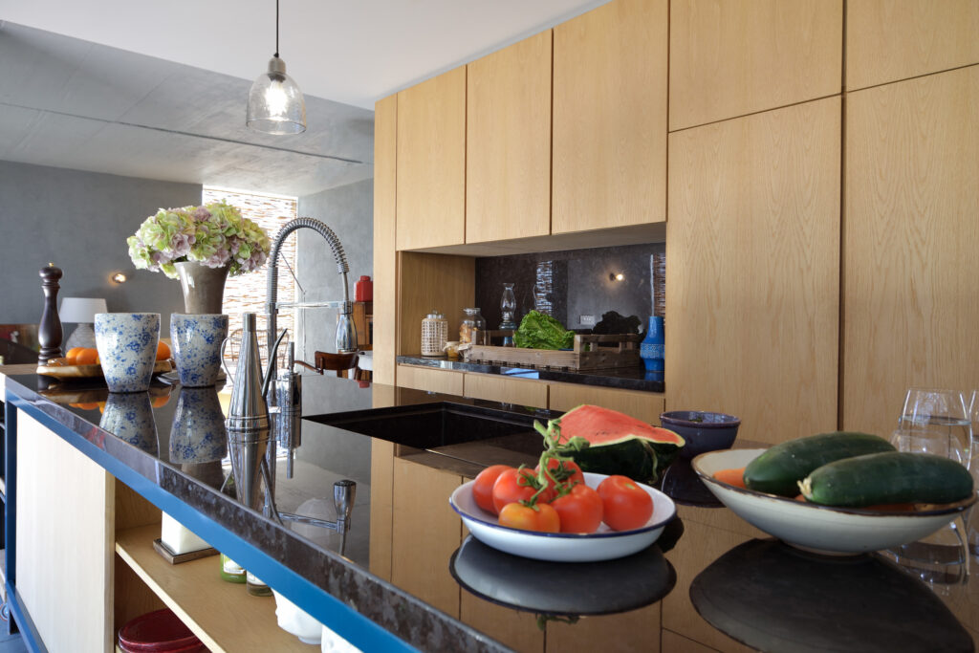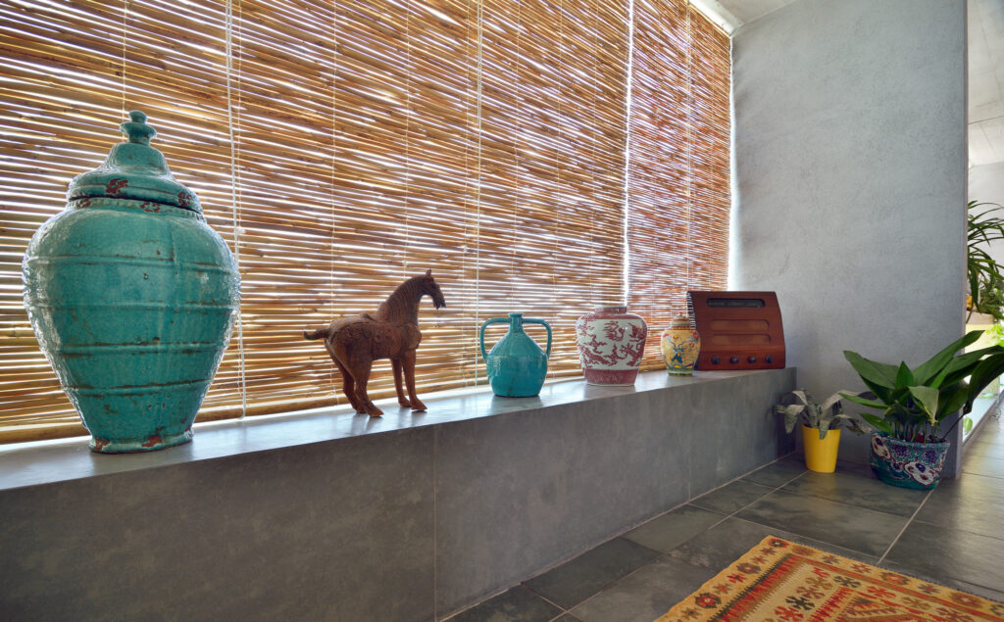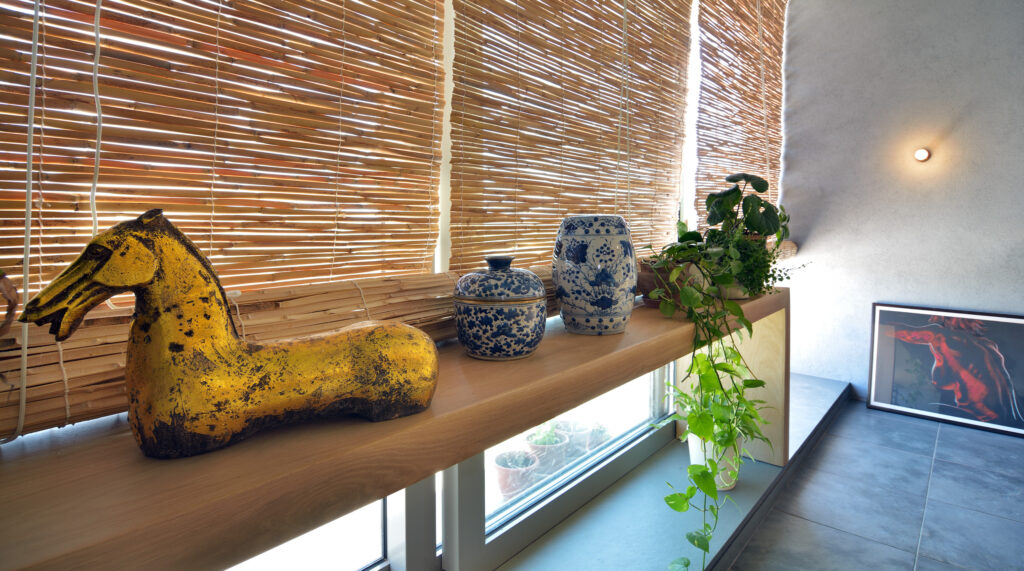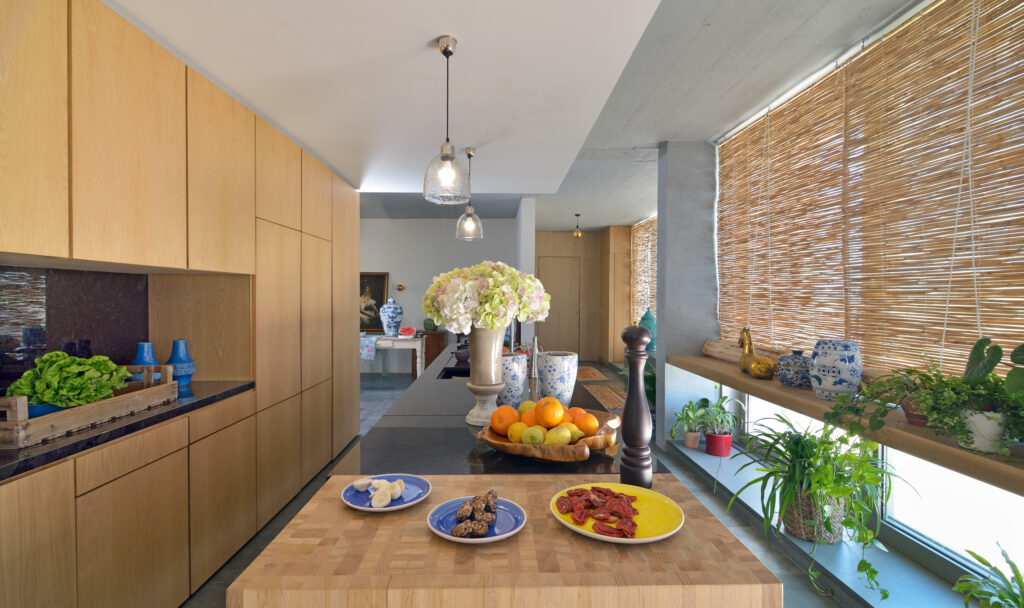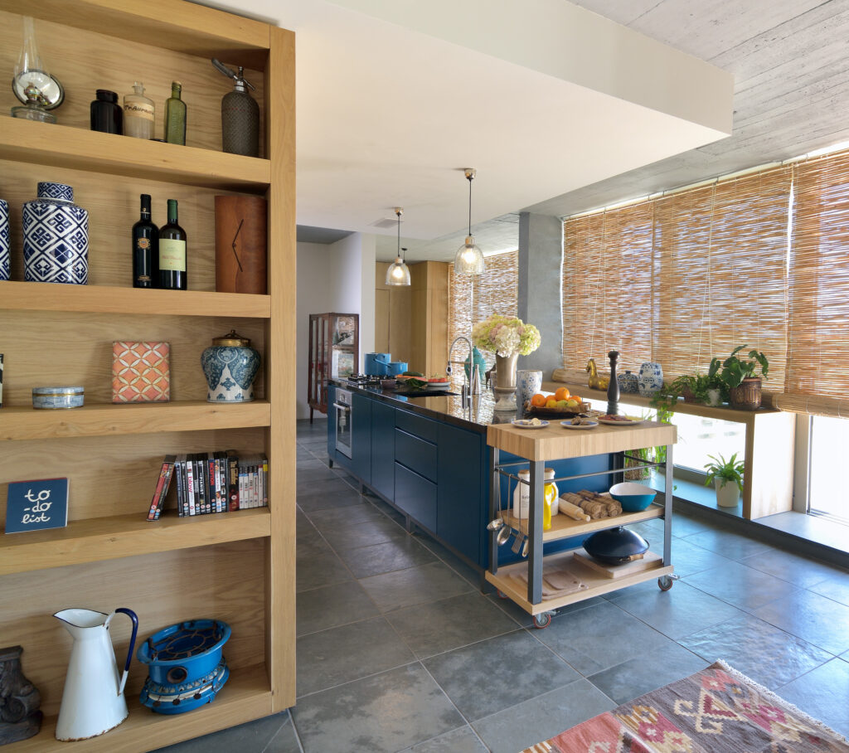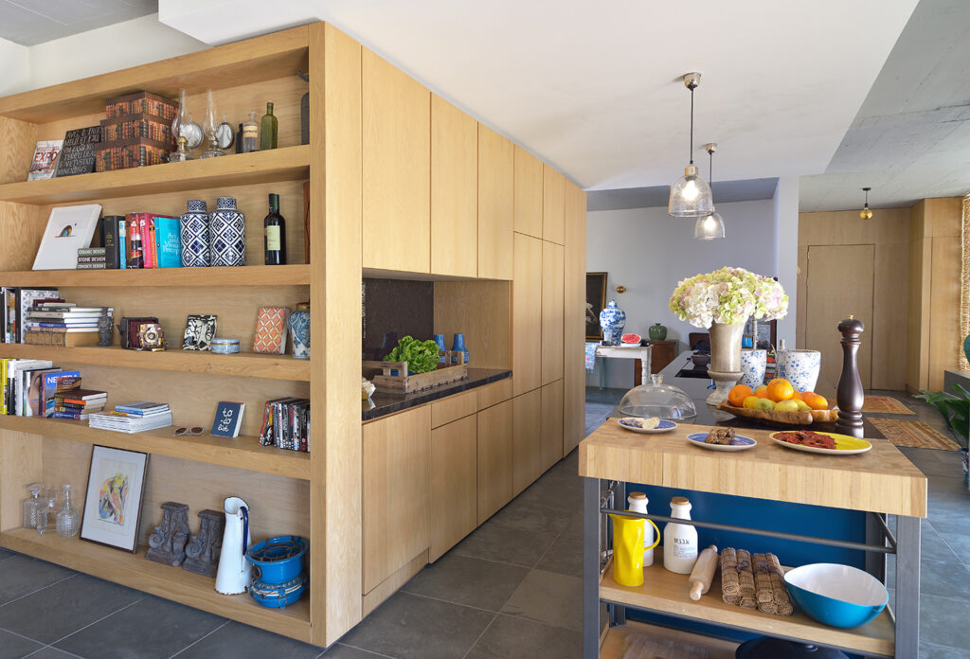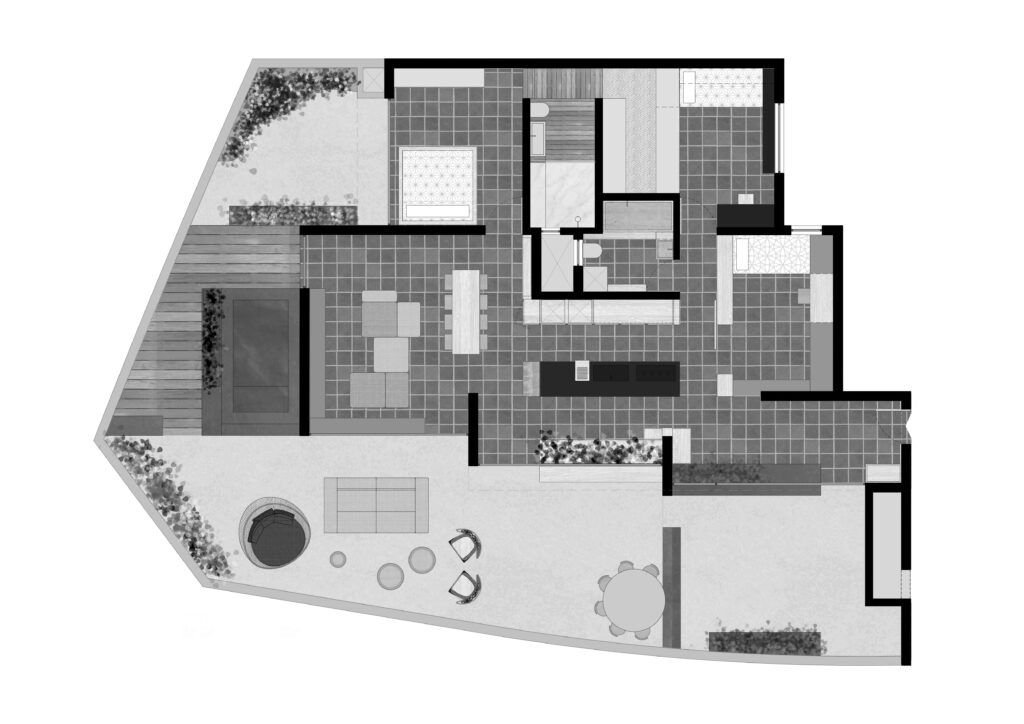LOCATION: Dingli
STATUS: Completed
CATEGORY: Interior Architecture
YEAR: 2013
Light and Space
The front door leads to a brief but wide hallway featuring a glass wall and a bench that gives a sense of space. The teal blue of the kitchen island draws you in. Cool grey rough walls are separated by floor-to-ceiling apertures for natural light. The wall units appear as a block of natural oak but encase a central services shaft. The open plan flows seamlessly unified by gris riven slate tiling.

