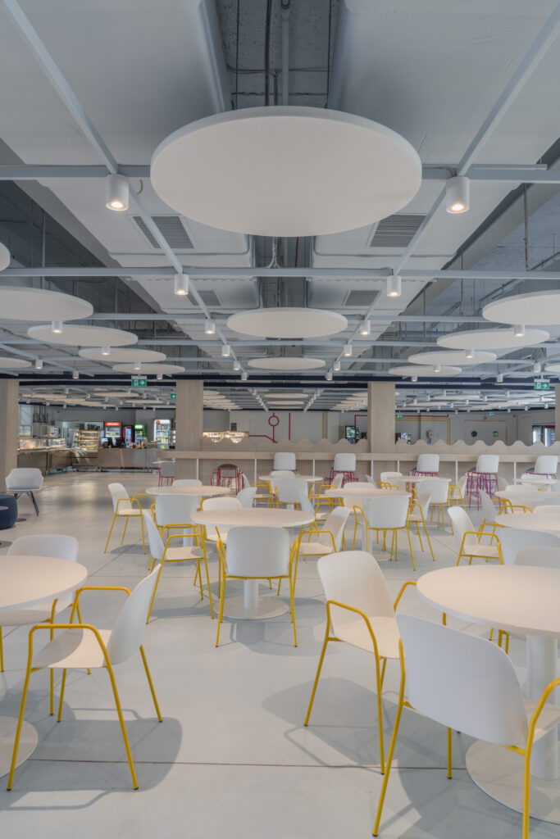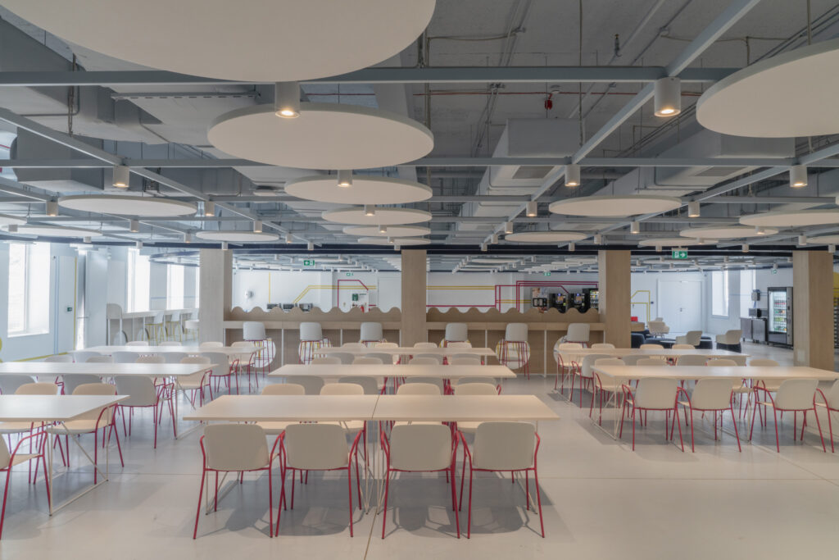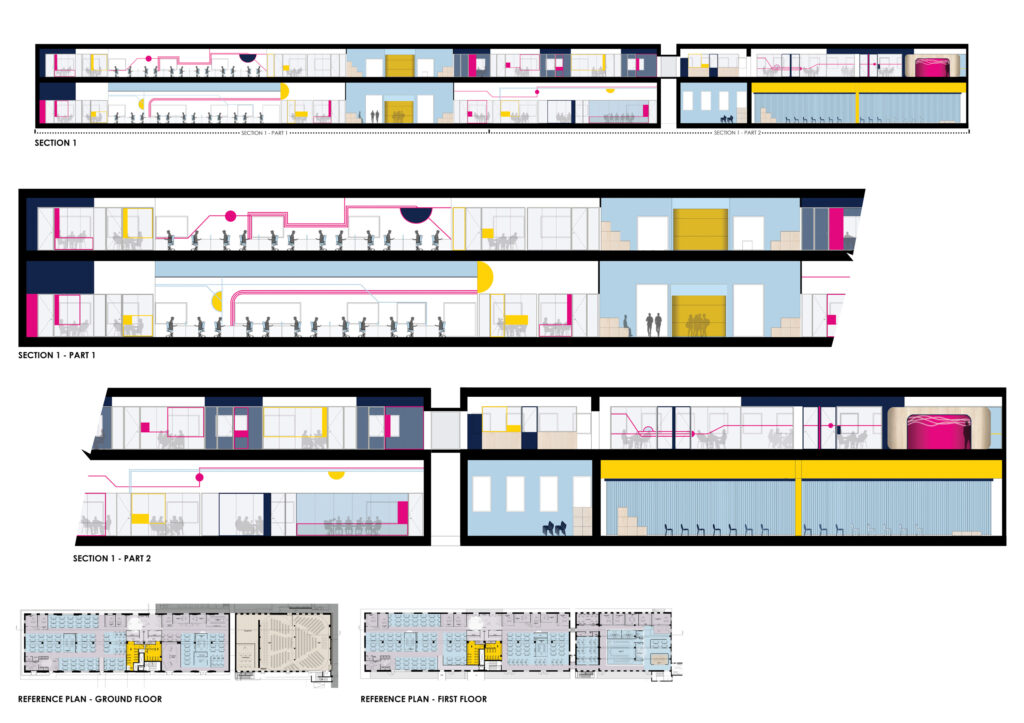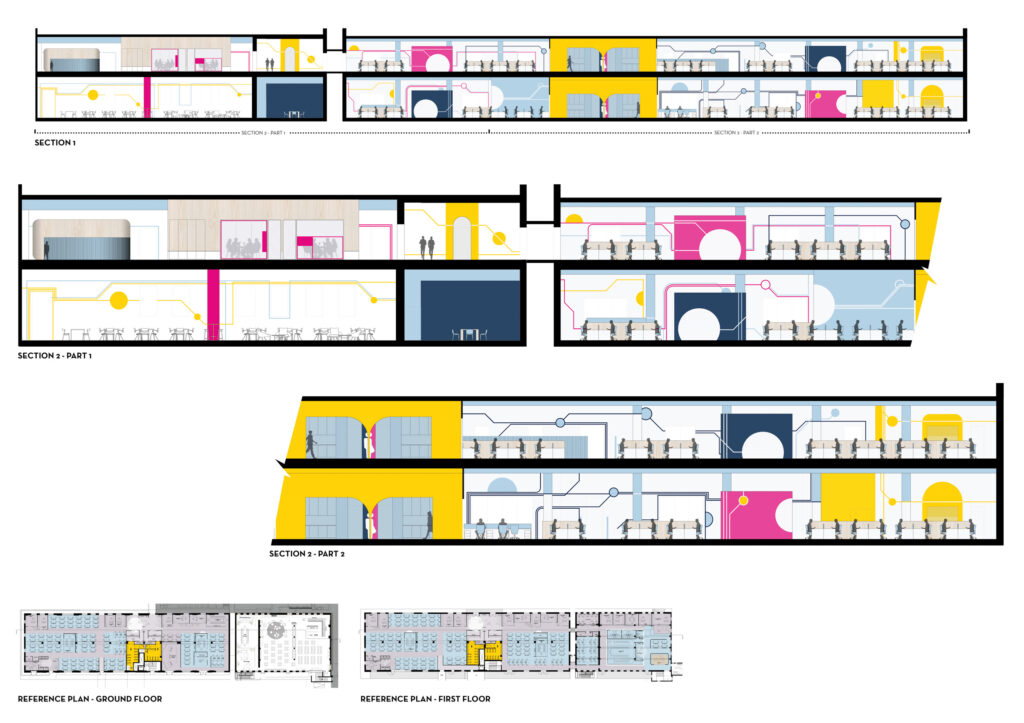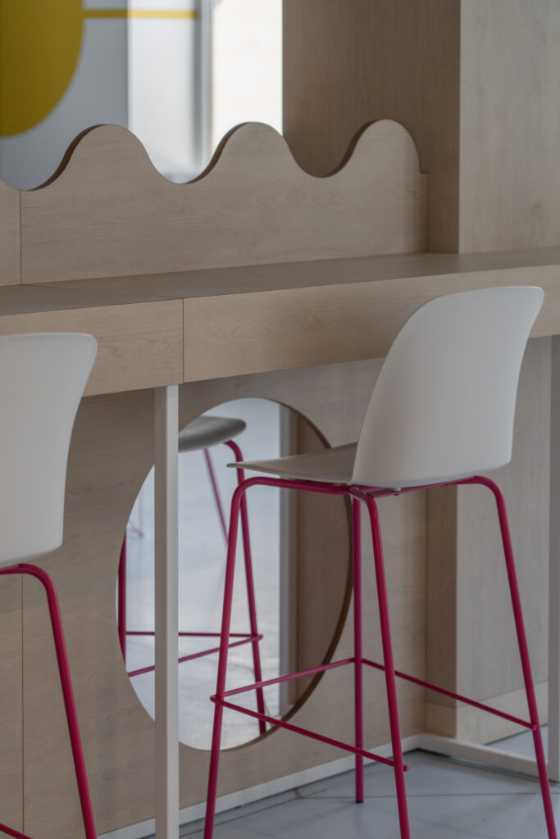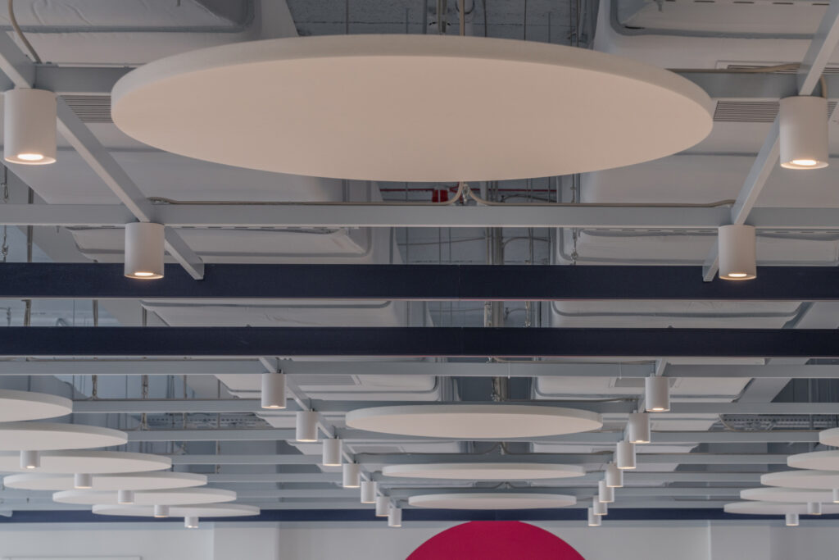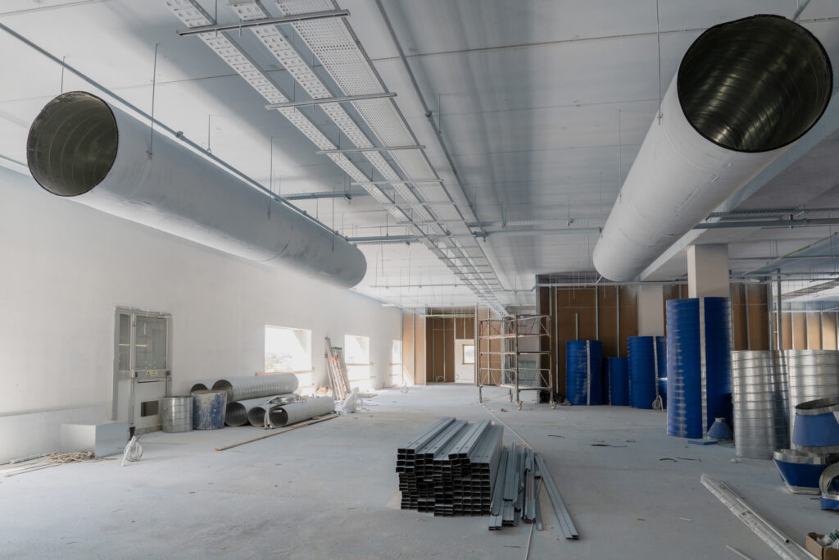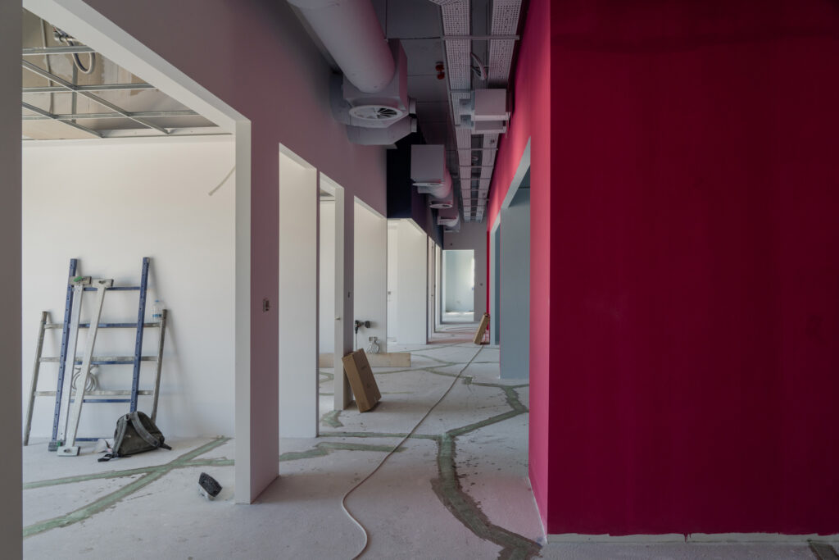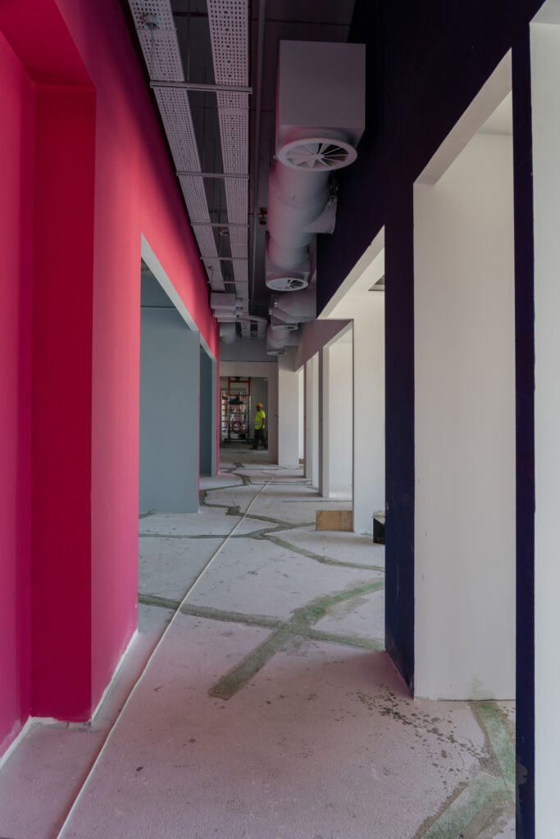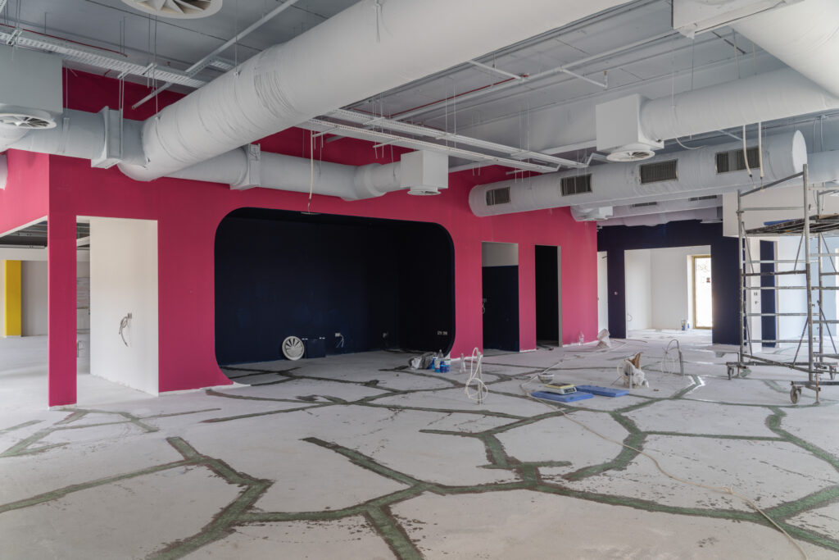LOCATION: Kirkop
STATUS: Ongoing
CATEGORY: Architectural, Structural, Project Management, Interior Architecture
YEAR: 2024
Offices & Canteen
The design features continuous colour strips and bold colour blocking, inspired by the company’s branding and products. It includes playful carved pockets separating open plan desk pools and a wraparound façade made of metal grid and fibreglass mesh with a cutout for the company logo. This double façade system provides private balconies for directors’ offices while maximising the natural light.

